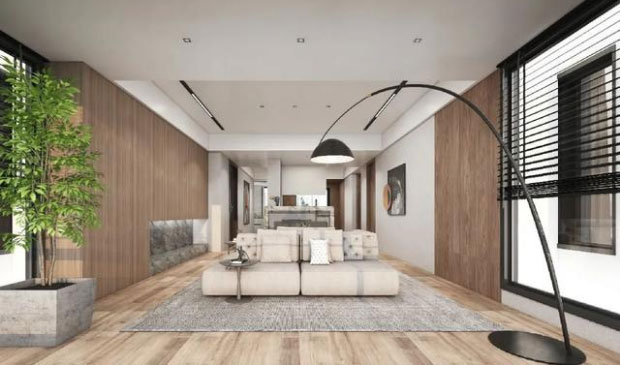Chinese living room decoration, always like the sofa facing the TV wall, put a coffee table in the middle – the furniture only occupies 2/3 of the living room, which is very unfriendly to small apartments.
In this case, the traditional TV wall, ceiling and other elements were abandoned, and the space of 97 square meters was installed to the effect of 120 square meters with a novel design method.
Guest restaurant
The living room is guided by light, and the L-shaped floor-to-ceiling windows introduce light into every corner of the space, and the sense of transparency is very good. It gives people the feeling of “entering the room, suddenly enlightened, and then gradually getting better”.

The traditional enclosed sofa combination has been changed to a double-sided sofa, creating a more relaxed layout, which greatly increases the freedom of space and is more suitable for the homeowner to open a PARTY at home.
Usually, you can sit on the sofa, drink tea, chat with your family, and watch TV; you can also sit alone in front of the window and enjoy the beautiful scenery, watch the sunrise and sunset, and watch the lights of thousands of homes.

The original location of the TV wall has been made into a whole-wall storage cabinet, which can accommodate storage of various items. The collision of wood color and stone gives a simple and modern atmosphere.
The island is used as a partition between the living room and the dining room. The island is designed with a sink and a built-in TV. It can also be transformed into a Mini Western kitchen on weekdays, which is convenient for making a simple breakfast in the morning, such as toasting a few slices of bread with a toaster machine, making coffee, etc.
Small but fine dining restaurant with an enclosed Chinese kitchen and work area on one side.
The designer raised the floor of the work area slightly, and added wooden floors and walls, which can visually separate it from the dining area and create an elegant and comfortable office environment.
Having a practical and beautiful cloakroom is the dream of many young people. The designer divides the master bedroom into two parts, and uses the custom-made wardrobe on the top wall as the partition to design a long and narrow cloakroom, which not only effectively improves the space utilization rate, but also enhances the sense of ritual in life.
Home is to live by oneself, live by oneself, decide to do it by oneself. We can choose the most suitable home decoration according to our living habits and aesthetics, and we do not have to follow the trend and be like others.
What do you think of this novel decoration method?
More about decoration please keep an eyes on our site.