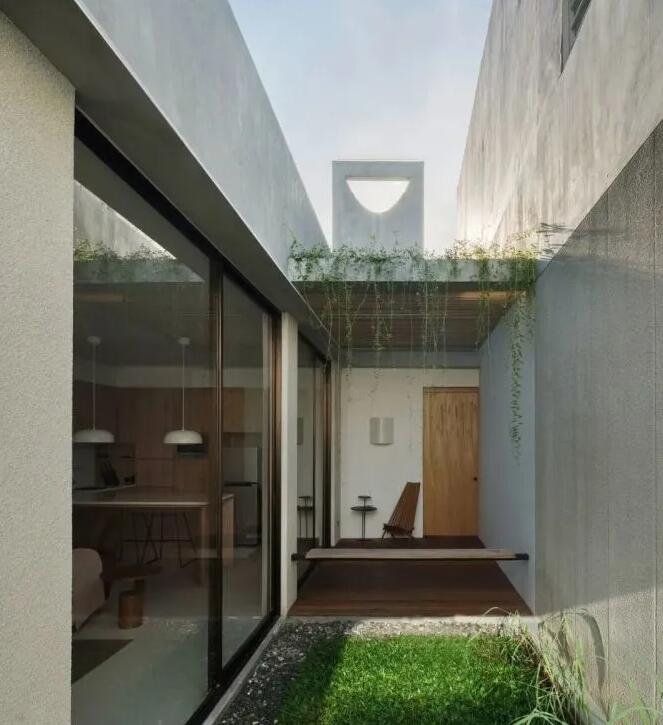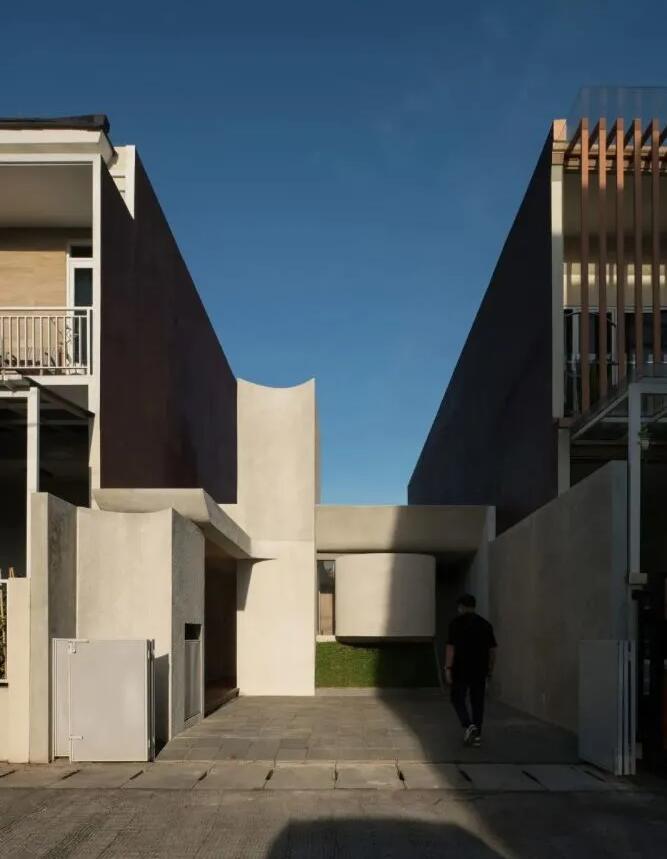This one-story house occupies a long and narrow site in a residential area in southern Jakarta, Indonesia. The top of the wooden grille allows sunlight to flood into the main entrance, followed by a foyer and an inner courtyard. The foyer acts as a transition space, softening and blurring the outside world and the living space inside, with an area of 87m.

The living room, dining room and master bedroom are the three main rooms of this house, all with direct views to the courtyard. The living and dining rooms are designed to be open, with sliding doors to facilitate better circulation throughout the space, even connecting the interior and exterior. Therefore, in this long and narrow space, we still hope to create a pleasant space experience for the family.
Spaces throughout the house are designed to be directly ventilated to maximize air circulation and use of natural light. The tall towers seen from the facade not only add character to the house, but are also essential for the ventilation (chimney effect) of the laundry room. Behind the half-moon-shaped concrete surface, there is also a kitchen with large windows for ventilation. This concrete tower blocks views from the street and adds a touch of privacy to the kitchen. Air circulation and human scale are two key elements of this design.

The house is heavily influenced by the semicircular arc we are all too familiar with. Not only is it evident on the façade, but it is also used repeatedly in the interior and in the furniture, and finally the home and its interior seem to be rolled together by the curves, so the solid exterior also seems to flow. The unfamiliar environment has also become friendly.